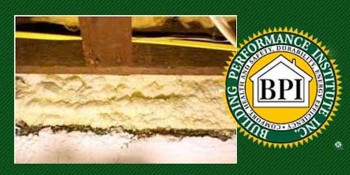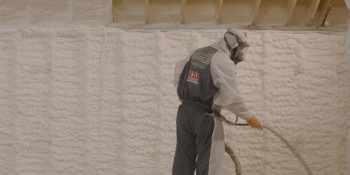
Teamwork Makes the Dream Work

SPRAY FOAM MAGAZINE – Winter Issue 2019 – The architect-contractor relationship is vital to the success of a building project. A poor architect-contractor relationship can create all types of conflicts such as delayed construction, exceeded budgets, or poor, even unfinished installations. For example, spray foam allows an architect to use one product for many purposes: to generate an air or vapor barrier and provide effective insulation. Knowing which product to use only gets the architect half-way there; a solid relationship with a contractor that can apply the product to perfection and adhere to the demands of each architect is a more crucial component. Therefore, it is of utmost importance for the architect and contractor to develop an understanding and work in concert so that the physical pieces put together by the contractor matches the architect’s vision.
Bearing this in mind, here are some key factors on how to devise the ideal architect-contractor relationship. »
Maintain the Lines of Open Communication
An essential component to a successful architect-contractor relationship is open and honest communication and a mutual respect for one another. Contractors should take strides to keep the architect and the architect’s team regularly informed of their process and production schedule throughout the foam application and the overall construction process to avoid confusion and minimize errors and issues. On the other hand, architects should be open to the reality of the situation in the field. Contractors may find that, from time to time, certain design elements simply aren’t feasible. It is critically important for the contractor to have assurances that the design documents are complete, and that errors and omissions within them don't require the contractor to suffer losses without restitution. In a good working relationship, the contractor will not hesitate to ask for clarification on any element of the project. For example, the spray foam contractor should voice his concerns if there are any aspects of the specifications for the foam application that seem unfeasible; a timely response from the architect would then be necessary to remain on schedule and move forward with the project.
With proper communication in place, these discrepancies can be discussed in a professional manner, making them nothing less than hiccups throughout the project. If the architect and contractor work together, effective solutions can be achieved for any problems that might arise, and in some cases, a better final product can be achieved. However, if miscommunication between the architect and the contractor is a constant along the way, then the spray foam project can encounter many challenges along the path to completion.
Collaborative Project Delivery Methods
Perhaps more than anything else, the project delivery method can generate the biggest impact on the contractor-architect relationship. When the contractor is involved early in the project scoping phase and works closely with the architect to achieve the best possible end-product, much of the potential friction between the parties becomes non-existent. Handling the scoping phase of the project in this way comes under the heading of several different types of delivery methods. But, regardless of the name of the delivery method, when the builder and the designer have a meeting of the minds during the design phase, conflicts between the general contractor/subcontractors and architect are minimized.
Know Your Role
To ensure smooth sailing throughout the project, it is important that the roles of the architect and the contractor are clearly identified and that each party knows who is responsible for what.
The role of the architect is crucial at the beginning of the project with responsibilities that include:
Initial meeting: The architect meets with the property owner to create a plan for the design of the building or remodeling project. At these initial meetings, the architect will talk with the property owner to assess the owner's needs and preferences, from building aesthetics to energy efficiency.
Then, the design is passed on to the general contractor and the subcontractors, which includes the spray foam contractor, with blueprints and clear instructions of what needs to be accomplished.
The spray foam contractor, specifically, must:
Be fully equipped for the job: Before work begins, the spray foam contractor must be equipped with sets of foam that equates to the square footage of the application scope, proportioner(s), spray guns, heated hoses, and all materials and supplies needed to execute the application.
Coordinate with the property owner and/or general contractor: The spray foam contractor establishes a timeline to complete the work. The information is communicated to the property owner by the spray foam contractor directly or the general contractor, who is kept apprised of the timeline in order to arrange access to the site throughout the set timeline. Save for any emergencies or unexpected causes of delay, the spray foam contractor must complete all work within the designated timeline.
Comply with the logistics of the work: The spray foam contractor is responsible for the quality of the work while meeting the architect’s specifications. Discussing specifics with the architect will prove crucial for the contractor to stay in line with the architect’s initial design.
At the heart of some of the best contractor and architect relationships is teamwork. When a team dynamic between the architect and the contractor(s) is created that consists of open communication, collaborative delivery methods, and well-defined responsibilities with clear rules of engagement, the potential pain points between contractor and architect evaporate. From then on, they are not only working together for the best project outcome, but are also looking out for one another.








