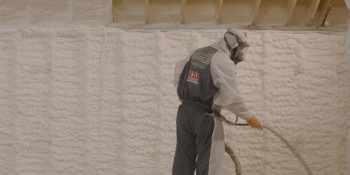
Student Uses Closed Cell Spray Foam for His Tiny House Project
Lincoln, NE – September 17, 2019 – The idea appeared two years ago, as bright as a light bulb, and Indigo Mathes knew he needed to build a tiny house — or at least try to.
“I just went full steam ahead,” he said. “I wanted to see if any old person could make one.”
Or any young person. At the time, Mathes was starting his junior year of high school, and was trying to decide what to work on for the Science Focus Program’s two-year research project. He’d spent his freshman and sophomore years surveying residential architectural styles of Lincoln’s neighborhoods, though he was losing interest.
“I thought about some continuation of that, but I was getting bored staring at Google maps.”
Then, the tiny home idea. Mathes plans to be an architect — he left Lincoln this month to study architecture at Montana State — and had been thinking about the tiny housing movement as a way to counter housing shortages, especially in big cities.
He had some construction experience helping his mother with remodeling projects at their home on Ryons Street.
He also had a classmate who embraced the idea. Zakk Hoferer knew the challenge would teach him design, creative thinking and problem-solving — all lessons that will serve his goal of also becoming an architect.
It would also teach him basic building. “Before this, I had hardly used a drill,” said Hoferer, now a student at the University of Kansas. “I had a lot to learn in terms of carpentry.”
But when the two pitched the idea, their teachers at the Zoo School were apprehensive. Other students were proposing studying Antarctic core samples or surveying regional water quality or tracking wild bee population trends across the state. Nobody had ever wanted to build a house before.
“We tend to focus on experimental projects,” said science teacher Emily Rose Seifferlein. “But having said that, we want the kids to be able to explore their interests. We had to kind of trust they were going to get it done.”
Shari Sorenson wasn’t surprised. Her son Indigo had grown up making her gifts — sticks wrapped in string, repurposed garbage — and had evolved to helping with their house, building floating decks and rewiring the garage.
Still, she questioned the money, and the time involved. “I think I said, ‘That’s a great idea, but do you know what it takes to build a house?’ I thought it was an awful lot to get done in a year.”
Construction didn’t begin until they were seniors. They spent the first year with busywork — preparing a budget, building models, getting ready. But then, last summer, they found a used tandem-axle trailer to serve as the home’s rolling foundation. And the real work began.
They started by modifying the trailer — removing the side rails to accommodate the home’s 8-foot width, and bolstering it with steel reinforcements.
They chose a 2-by-4 frame; it cut weight and preserved square footage. Then they started spending hundreds of hours on YouTube, trying to become builders.
“That’s the great thing about the tiny house,” Mathes said. “There’s a community around it. Everyone likes to share what they’ve learned.”
And if they were going to cram all of the comforts of a traditional home — couch, kitchen, shower, toilet, water heater, living area, loft — into an 8-by-16-by-13-foot box, they had a lot to learn.
For instance, Mathes spent three or four days studying every type of insulation, settling on closed-cell spray foam. It’s effective against Nebraska’s temperature extremes, and it adds rigidity.
That’s important for a trailer-based home. “If you’re going to be pulling it, you don’t want your walls to be moving around,” he said.
He’d replaced outlets and light fixtures, but he’d never designed and installed an electrical system. And he had even less experience with plumbing. Some of the steps were frustrating, he said.
Still, when he wasn’t in school or working at Target, he was a homebuilder. He handcrafted the kitchen cabinets, fitting a butcher block as the counter. He built seven steep steps to the loft, adding storage beneath them. He installed recessed LED lighting, vinyl siding, a steel roof, found just the right odd-sized bathroom sink he needed at Ikea.
He lost track of the hours, but guessed he and Hoferer spent more than 1,000 on their school project. And it’s close, maybe 90% complete. But building the interior has slowed him down.
“The finishing touches are really expensive,” he said. “There’s been lots of money going out every week.”
So far, he estimated they’ve put about $12,000 in supplies and materials into the home. And they had help. Lincoln businesses were generous, he said, donating flooring, siding, insulation and light fixtures. Licensed electricians and plumbers gave him their time and guidance, and signed off on his work.
Mathes plans to return from Montana next month to finish the house. He’d thought about towing it back to college, but doesn’t have a truck. He’ll likely try to sell it.
The experience didn’t scare him away from architecture, he said, but it did make him want to work on bigger homes.
As the tiny house rose in her driveway, Sorenson watched her son grow with it. He’d sometimes get stumped, but he’d find a way to move forward.
“I think he learned a ton. I think it’s been exhausting, and it’s really absorbed a lot of his time, but I think it’s been a fabulous learning tool.”
As seen on journalstar.com












