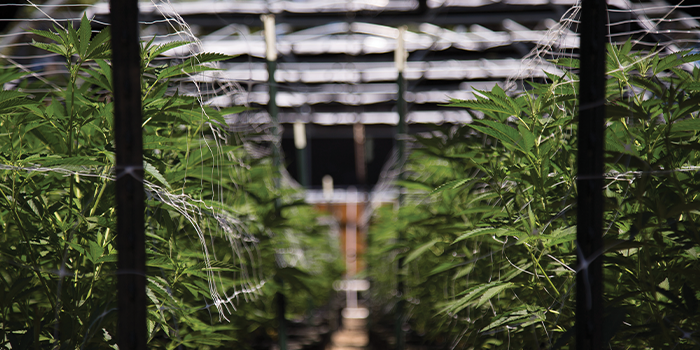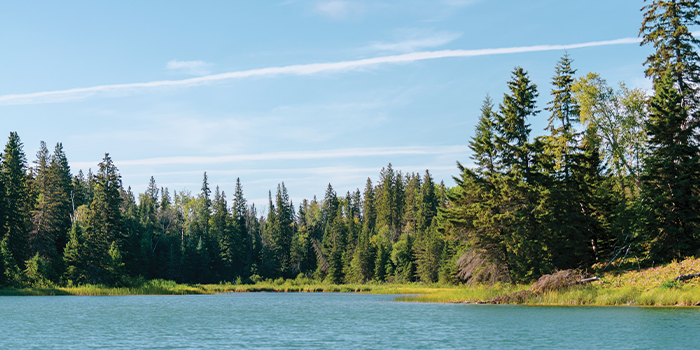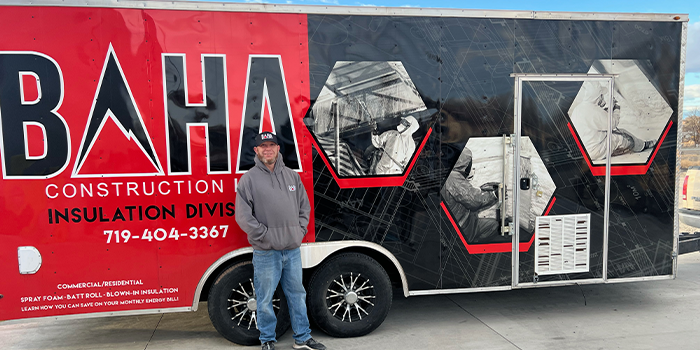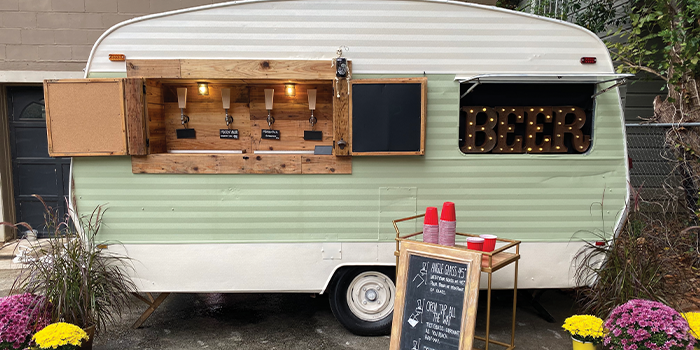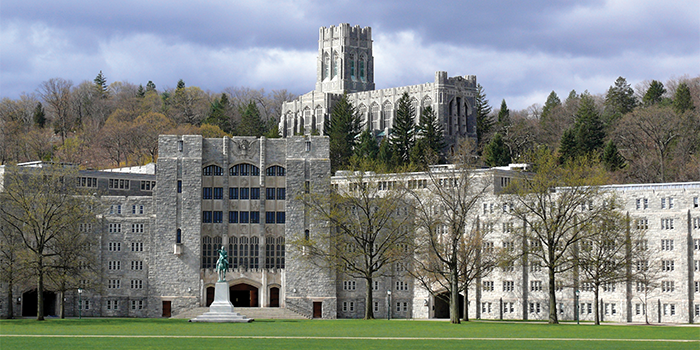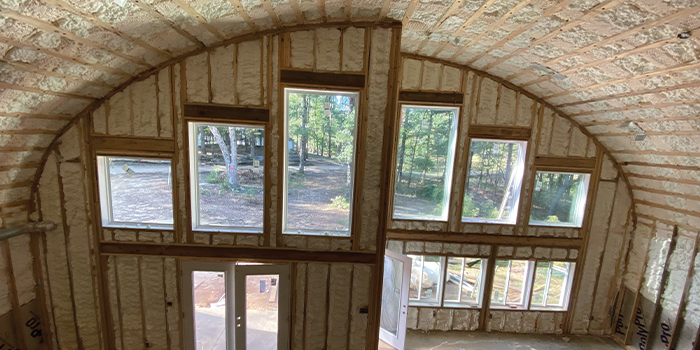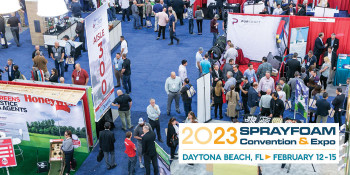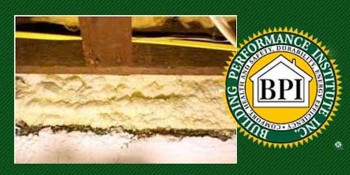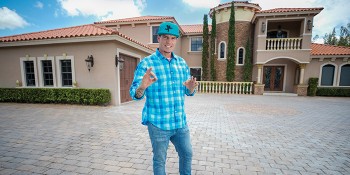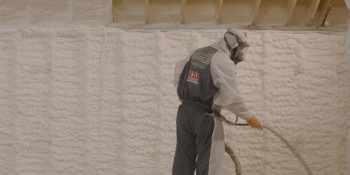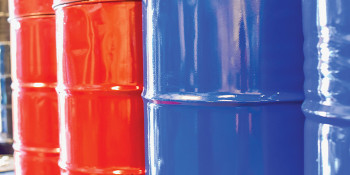
Living in a Dome and a Promise

Spray Foam Magazine – Show Issue 2022 – Have you ever thought about making a life change? Perhaps taking up a new hobby or learning a new skill? Maybe even build a spray foamed farm in the middle of the desert? That last one may sound like it’s out of reach, but we had the pleasure of meeting a family that achieved this goal. We were thrilled to speak with wife and mama Ash Gundelach about her family’s incredible Arizona desert dome oasis, Promise Family Farm.
Located in McNeal, AZ, Kyle and Ash Gundelach alongside their three kids Xaiva, Amos, and Silas, built this little corner of paradise. We asked what inspired Kyle to build a dome home, and why geodesic domes fascinated him. According to Kyle’s mom, Kyle has been talking about building domes in the Arizona desert since he was a small child. Kyle used to always dream about dome shapes and build them in his head to see which styles worked best. He originally didn’t think of a geodesic dome but once he saw one, he knew that was the type he liked best.
The Gundelach family likes domes because of the feeling they get being inside of one. “It really is a cool thing. It can look like an okay size from the outside, but when you step in, it feels big and spacious. Also, there is strength in building this way. Domes have stood up to high winds and hurricanes when the square houses have crumbled. They are also very efficient to heat and cool and building the shell can be done in a few days,” commented Ash.
The Promise Family Farm is the Gundelach’s primary residence, however, they have been living in their converted school bus while constructing their new dome home. They broke ground on December 31, 2020, and the dome home is expected to be completed by mid-February 2022.
They currently have chickens, ducks, and a small greenhouse on the Promise Family Farm. After their dome home is finished, they plan to build a 60-inch dome greenhouse, get some sheep and maybe a cow or two.


Dome building has been Kyle’s business for about seven years. He originally was covering them in shrink wrap, but the Arizona sun eats that for lunch, so they have been looking into alternatives ever since. This dome is the proof of concept for a simple house structure. The discovery of spray foam opened the possibilities to include dome homes and more efficient green houses and workshops.
Kyle built the skeleton of the dome on his own, but first, he dug the footer, laid the rebar, and then poured the footer. He ran the plumbing and electric to all the main sources and sprayed foam underneath the area in which the slab would be poured. The rebar and hydronic lines would be laid under the slab. Once he finished pouring the slab, he stamped and colored the concrete.

It was now time to build the dome frame. His wife Ash confirms, “He is the ultimate DIY-er. He can manufacture the bars in a day, cuts down electrical conduit, punches a hole and rounds the ends on his dome press. It’s then another day and takes just a few hours to put it all together. Then, you have the finished dome frame. The fabric and foam can roughly take anywhere from two to five days depending on the size of the dome and the weather. When we did the fabric, we were fighting 20mph winds.” It took a week to complete the exterior due to these high winds, but the interior took just two days and insulating with open-cell foam between the walls only took a few hours.
The Gundelach’s did a lot of the carpentry themselves. The dome frame is metal conduit, and the reason they covered it in roofing fabric was so the foam has something to grip to.
Promise Construction LLC (aka Kyle) applied the spray foam. He suited up in a Tyvek suit with a supplied air hood and used a Graco E-20 with a fusion air purge gun to apply Rhino Linings DuraTite Spray Foam on the dome exterior as well as ThermalGuard CC2 & CC2 ECO on the dome interior. Kyle applied open-cell foam between the studs in the walls of every room, as well as in between the second floor and first floor ceiling. “Rhino flew out and trained me on site for free and they’ve been great to work with,” said Kyle.
Kyle also covered the outside with closed-cell 2.5lb foam that was two to four inches thick and the inside with 2lb foam. The second floor is semi-traditional, in that they used lumber, but it is not supported by the outside walls at all. It just butts up to them and it is self-supported on large beams. They used one 35-foot beam and floor strut beams to support the second floor. They then built the second floor, added stairs, built out the rooms and fed all the plumbing and electric through the walls.
The floor is a stamped concrete floor, which they did themselves with some friends and they learned a lot. Half of the floor was too damaged, so they leveled that half and laid down vinyl wood flooring which was then painted with elastomeric paint. White was used for the first coat and terracotta for the second. They added doors and custom triangle windows.
Kyle had an idea to build and weld a deck on top of the dome, so when up on the top of the dome, you are 24.5 feet high in the sky with incredible views of the whole valley. You can access the roof deck from a porthole on the second floor.
Although Kyle did most of this dome build himself, and with no crew, his dad helped him get ready to foam. The family also had friends to help with the concrete pour/stamp, to lift the big beam for the second floor, and to help them mud the drywall. After spraying the 2lb foam on the interior side of the exterior dome walls, they then painted the interior of the dome. They are currently doing some finishing work and adding some special touches.


