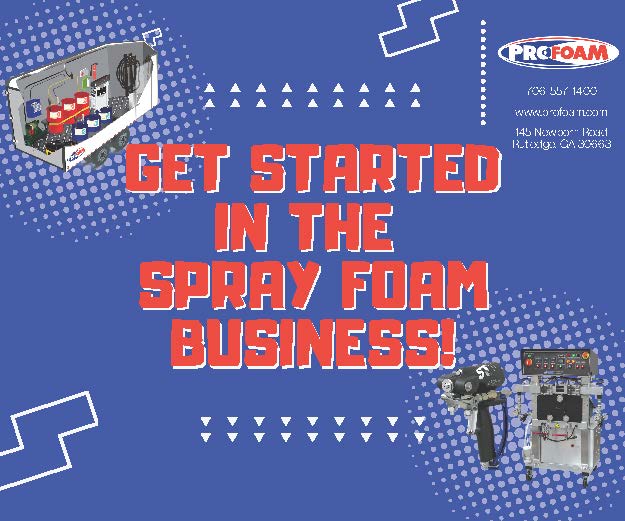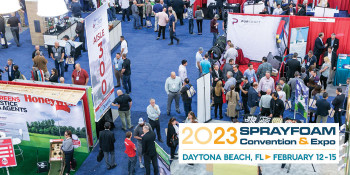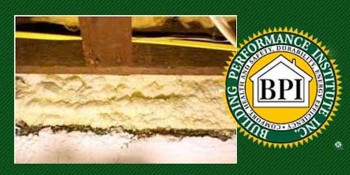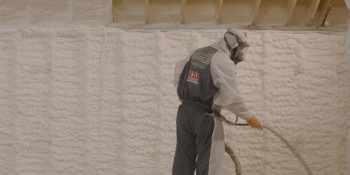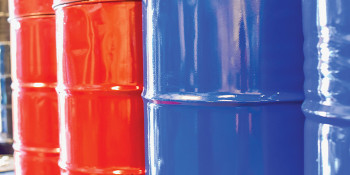
Commercial Air Barriers: An Emerging Market for Spray Foam
December 1, 2008 - Brielle, NJ - Commercial air barriers that utilize spray applied foam insulation provide a large opportunity for spray foam contractors.
For numerous reasons, commercial air barriers have become a critical part of new building construction. While air barriers have become mandatory in a growing number of states around the nation, countless contractors in other areas have realized the many benefits that air barriers offer and have begun including them voluntarily.
To give a brief overview, a Honeywell whitepaper (to download your copy, see additional links below) on the subject explains that “air barriers control the unintended movement of air into and out of a building enclosure. Air barrier systems… provide a complete barrier to air leakage through the building enclosure… An air barrier system essentially ‘wraps’ the building shell and protects the building from the effects of air leakage. Uncontrolled air leakage can have detrimental effects on how a building functions in terms of occupant comfort, indoor air quality and energy usage, and it reduces the life span of a building.”
“With today’s all-time high cost of energy, coupled with the green building movement, air barrier systems performance in the exterior walls, foundation/floors and roof system are getting much more attention in the construction of high performance buildings.”
 |
 |
Spray Foam Air Barriers Provide Continous Coverage and Insulation to the Exterior of Commercial Buildings |
Spray Foam Air Barriers Seal Around Penetrations and Fill all Gaps and Cracks Where Air and Moisture Can Travel |
“In fact, air-barrier systems in nonresidential buildings are estimated to reduce air leakage by up to 83 percent, save on gas bills by more than 40 percent and cut down on electrical consumption in excess of 25 percent, according to simulations by the National Institute of Standards and Technology (NIST) of typical buildings without air barriers… Manufacturers and groups such as the Building Enclosure Council (BEC) have publicly confirmed the importance of air barriers to meeting energy benchmarks and to building performance and sustainability in general. Without an effective, continuous air-barrier system, conditioned air tends to escape through the building envelope, and the heating, ventilation and air-conditioning (HVAC) system has to work harder to keep the indoor environment comfortable. And, as the NIST report demonstrated, harder-working HVAC means higher energy bills.”
“The statistics from NIST and other academic and professional research groups have not only caught the attention of certain entities—such as the American Society of Heating, Refrigerating and Air-Conditioning Engineers (ASHRAE) and code officials in Massachusetts, Michigan and Wisconsin—but they have led to new awareness of the fact that air barriers also can increase both the longevity and durability of the building envelope.”
Unlike traditional gypsum-based wall systems, air barriers feature continuous insulation on the exterior wall, and more complete protection against air infiltration, plus insulation, on the interior wall. A superior thermal barrier, it also requires fewer trips around the building, fewer sheathing cuts and installation steps, and fewer materials.
Air barrier systems are cost-competitive with gypsum-based wall systems installed with wrap and cavity batt insulation, but when you add in the labor savings from quicker installation, it offers total cost savings in many cases. Because of the dramatic energy savings that air barriers provide, it’s likely that a smaller HVAC unit can be used, which also reduces the system cost. And most importantly, air barriers provide continual savings when you consider the building owner’s reduced monthly energy bills.
The Air Barrier Association of America (ABAA), incorporated in the State of Massachusetts in 2001, is at the forefront of bringing these benefits to light. The organization consists of stakeholders in the building enclosure industry including manufacturers, suppliers, distributors, architects, engineers, contractors, researchers, testing & audit agencies, consultants and building owners. Their mission statement explains that they were created “to promote the use and benefits of air barrier systems, educate the public about air barrier systems and develop a professional air barrier specialty trade and industry dedicated to the installation of effective air barrier systems in buildings on a nationwide scale.”
The organization’s website states that “as state energy code requirements become more and more stringent; driven by factors such as green house gas production, the need for more energy efficient heating and cooling systems, dwindling natural resources, the long term effects of mold and mildew and an ever more environmentally conscious public” the need for air barriers becomes increasingly apparent.
Massachusetts became the first state to require air barriers in their building code in 2001. Since then, many other states have followed their lead. According to the Honeywell whitepaper, “Wisconsin and Michigan [were next to] change their building/energy conservation codes to include air barriers, and a number of states, including Louisiana, New Jersey, Ohio and Vermont, have adopted ASHRAE 90.1-2004, which requires that all critical details in buildings be airtight. As more entities adopt such standards, air-barrier systems and assemblies will become more and more of a critical design component in all buildings.” The Building Codes Assistance Project shows that now over 35 states have some sort of regulation in place, although they vary greatly.
Laverne Dalgleish, the Executive Director of the ABAA and Principal of Building Professionals Consortium Inc. (BPC), points out that air barriers offer a “significant contribution to energy savings and moisture reduction.” He also stresses the many other benefits of an effective air barrier such as increased durability and comfort, reduced maintenance, reduced HVAC equipment costs and the positive impact on the environment.
Dalgleish travels North America on a weekly basis to educate building owners and designers on the benefits of effective and working air barrier systems in buildings. This education mission includes working with standards development organizations, training and education groups, government policy departments, and quality assurance program developers for the construction industry. He is the Secretariat of two ISO Committees, ISO TC61 SC10 Cellular Plastics and ISO TC163 SC3 Thermal Insulation Products. He is also Chair of the ULC Thermal Performance in the Building Environment Standards Committee.
His company, BPC, is a leading edge, quality assurance service provider to the energy conservation and construction industries. It has developed and implemented a number of cost effective and timely solutions to onsite quality assurance programs. BPC oversees a number of service providers, each specializing in their respective field, that provide the various components of an on-site quality assurance program such as training, certification, contractor licensing and industry standards.
Laverne was also the key developer of the ABAA Quality Assurance Program for the installation of air barrier systems in buildings. This program is based on ISO9000 and ISO 12576-2 but brings the ISO requirements together with practical applications for the air barrier industry.
Spray foam is no doubt a leading choice for an effective air barrier. SPF is arguably one of the best performing insulation and seamless barrier materials. It is more cost effective and less time intensive due to the fact that it can fill every nook and cranny. Otherwise, you would have to use multiple materials to achieve the same coverage.

Closed cell spray foam can been as a seamless air barrier on this commercial building.
As heating and cooling costs rise, the energy savings that air barriers provide has become ever more salient. The Honeywell whitepaper explains that while “there are more than 45 materials that meet minimum criteria for air barriers”, one that has been noted as the leader when it comes to insulative value is spray polyurethane foam, specifically closed cell. Other air barrier materials include polystyrene insulation boards, polyethylene films, building wrap or pure polyethylene membranes, wood-sheathing products, exterior-grade air-barrier systems, sheet-steel buildings, precast concrete and board and batt insulation. However, spray foam’s high r-value and its seamless quality are two factors that contribute to its forefront position. The material’s “unique chemical composition and adhesion properties, along with ease of application and air-barrier properties, make it a very strong high-performance choice.” Spray foam is applied directly to the external side of the building, and it in itself becomes the seamless, high r-value air barrier.
The Honeywell whitepaper also mentions that “closed cell formulations… can actually improve building durability, structural strength and resistance to water and moisture.” Furthermore, “application of closed cell spray foam is relatively simple. Judd Peterson, AIA, president of the Judd Allen Group, Edina, MN, explains, ‘The quality formulations being installed these days have very high thermal performance, display very little if any shrinkage and have the capacity to completely fill voids and unusual cavities that might otherwise be troublesome. The material is water-resistant and protects against miscellaneous condensation and leakages within the voids. Its rigid final state solidifies the framing, and given certain thicknesses and its resistance to moisture penetration, it helps reinforce the vapor-barrier function.’”
He goes on to say, “I believe there is a consensus among building enclosure experts that closed-cell spray polyurethane foam (ccSPF) insulation is one of the most effective methods of installing a continuous, high-performance, simultaneous insulation and air barrier. It is really a very multi-faceted, effective solution in creating air barriers.”
One new and unique air barrier “system” that utilizes spray foam is Dow Building Solutions' Thermax™ Wall System. An article published in “Walls & Ceilings” September 2008 issue explains that “this system offers continuous insulation value, air-barrier protection and a flashing system all-in-one. Dow says the system, which incorporates its Thermax™ exterior sheathing, Styrofoam™ spray polyurethane foam interior insulation and Weathermate™ flashings, offers contractors ease of design and installation. This advantage reduces construction time needed to install the system, the bonus of less cost and labor.”

The article went on to mention that the price of the new system was roughly the same as buying each of the products piecemeal but offered substantial savings when taking into account construction time and energy savings. Dow points out that their system “enables architects and contractors to create energy-efficient, moisture-managed walls with fewer materials and installation steps.”
The new Thermax™ Wall System also allows builders to avoid using batt insulation, thus providing additional benefits. Dow reports that “steel transfers heat amazingly fast – up to 300 times faster than wood studs. This attribute allows steel studs to conduct heat around batt cavity insulation, reducing the effective R-value of the wall to less than half of the rated R-value of the batt insulation. The ASHRAE prescriptive continuous insulation requirements for steel-framed, above-grade walls recognize this phenomenon, and in most climate zones, call for a layer of continuous insulation to be added to the assembly to help stop the steel thermal shorts that can decrease the energy efficiency of the wall system.”
 |
 |
Spray Foam is used as the interior insulation to provide superior performance and r-value over fiberglass products. It is a key component in Dows new Thermax TM Total Wall System Air Barrier. |
|
“In six out of eight U.S. climate zones, continuous insulation is no longer simply a value-added option, it’s required, according to ASHRAE 90.1-2007. And although the requirements reference using batt insulation to achieve minimum R-values, they now recognize the value of continuous insulation. What’s more, design professionals across the country are beginning to realize that continuous insulation alone can achieve specified R-values and optimum moisture control.”
Whether using spray foam by itself or as part of a system like Dow’s, commercial air barriers have become an emerging market for spray foam installers, especially as more states and counties include mandates in their building codes.
Even if your area does not require the use of air barriers, you can highlight their importance to local builders and building owners and explain the many benefits that such systems provide. When doing so, it is critical to reinforce the understanding that air barriers aren’t just materials but must be evaluated as part of the overall building system.
Additionally, it is important to promote the use of air barriers as a way to reduce energy waste and enhance sustainability. The whitepaper points out, and we agree that “whether the goal is better occupant experience or reduced carbon footprints, an effective air barrier is just one element on the way to a more sustainable future.”
###
Air Barriers in Building Construction: Understanding Costs, Meeting Performance Standards and Exceeding Codes: The case for closed-cell spray polyurethane foam (ccSPF) insulation air-barrier system in building envelopes.
18 Page White Paper Available for Download from Honeywell®. Great for sales and marketing, technical information and training.
Download the full version and Read More (18 Page - PDF) Dow Building Solutions’ Thermax™ Air Barrier Wall System - Download PDF







